What We Do
Services That Actually Work
We've been doing this long enough to know what matters - real solutions for real spaces. No fluff, just solid architectural work that stands the test of time.
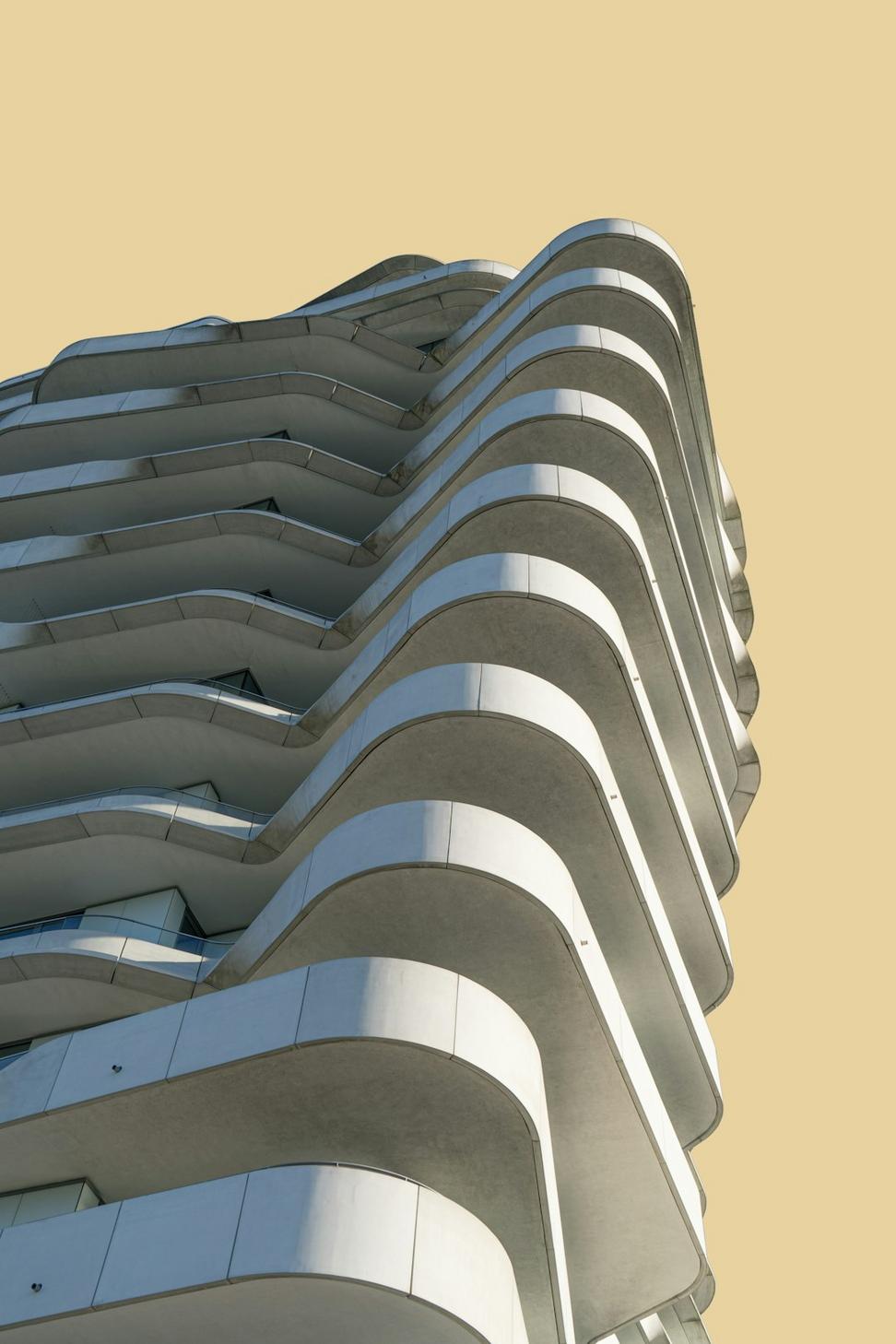
What We Do
We've been doing this long enough to know what matters - real solutions for real spaces. No fluff, just solid architectural work that stands the test of time.

Custom homes that fit how you actually live, not just how they look in magazines.
Spaces that make business sense - functional, attractive, and built for the long haul.
Green design that cuts costs and makes sense, not just trendy eco-labels.
Making every square foot count - layouts that flow naturally and work with your life.
Someone's gotta keep things on track - we handle the headaches so you don't have to.
Navigate the regulatory maze without losing your mind or your budget.
Click through to see what each service actually involves - we're pretty transparent about what we do and why.
Look, we've designed enough homes to know that cookie-cutter doesn't cut it. Whether you're building from scratch or reimagining what you've got, we dig into how you actually use your space.
We start with conversations - lots of them. How do you move through your day? Where does life happen? What drives you nuts about your current setup? Then we translate that into designs that make sense for real living.
Average project timeline: 3-6 months for design, then construction timing varies
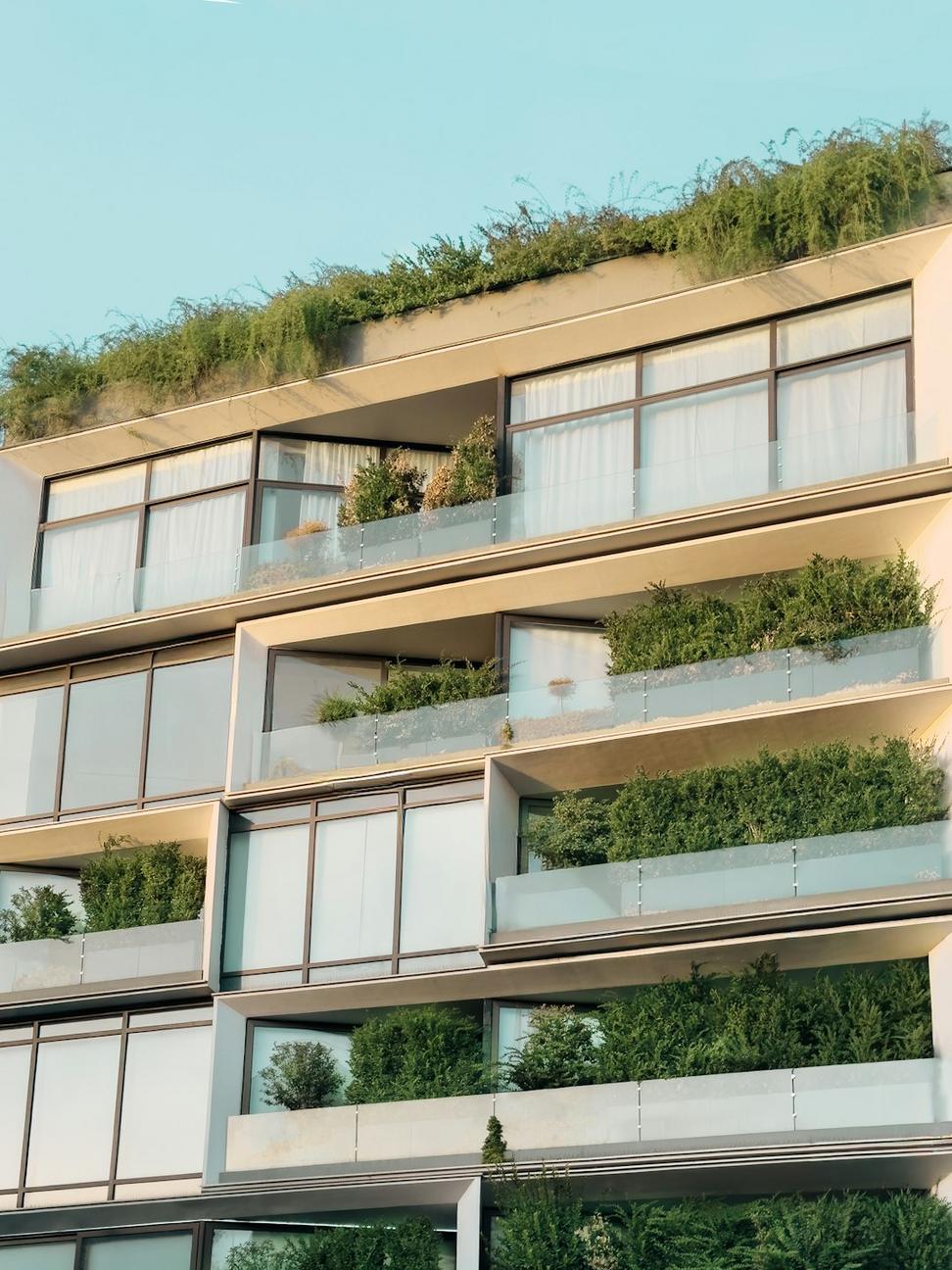
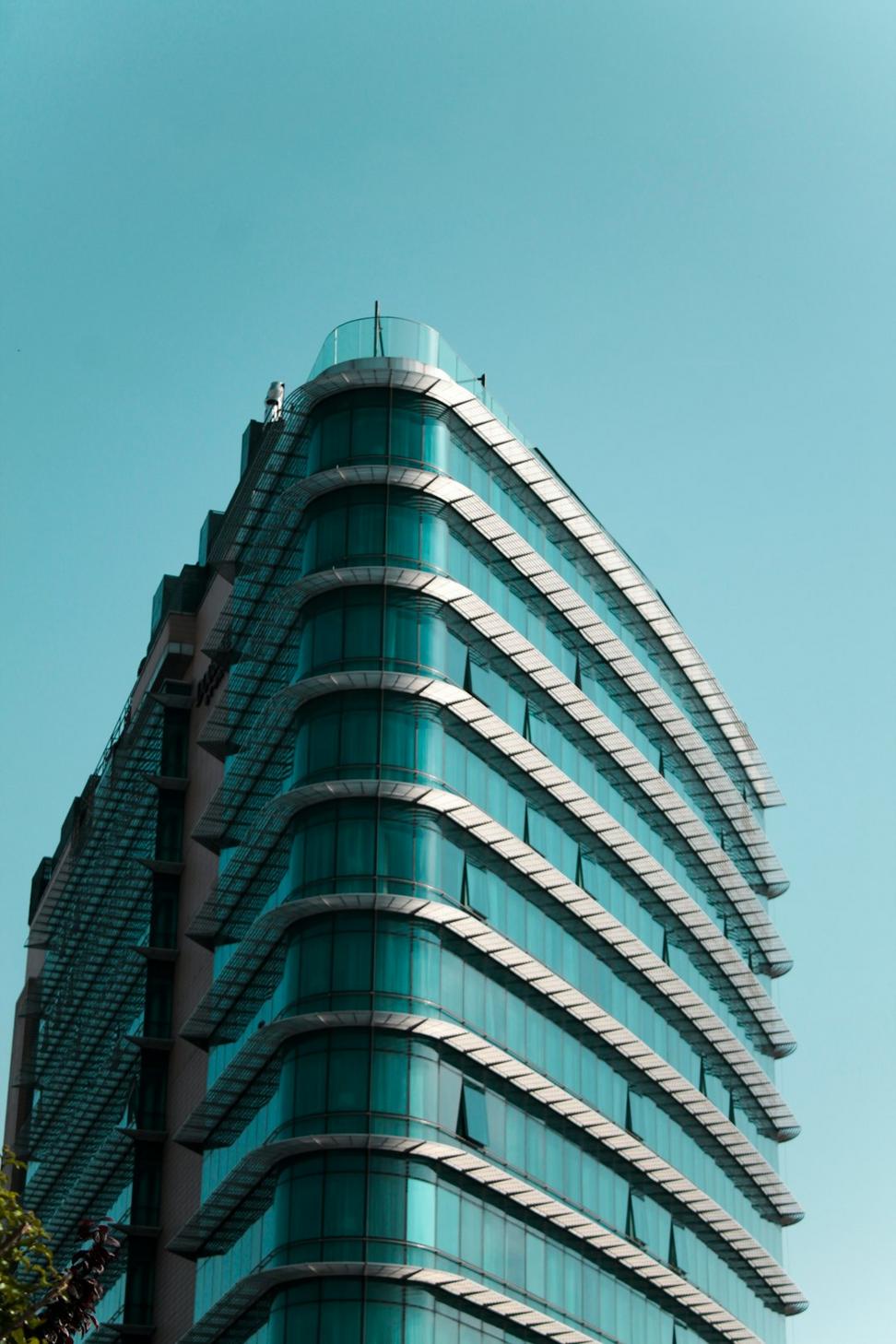
Commercial projects are a different beast - they've gotta perform on multiple levels. Aesthetics matter, sure, but so does functionality, flow, and frankly, the bottom line.
We've worked with retail spaces, offices, mixed-use developments, and hospitality projects across Toronto. Each one's got its own quirks and requirements, but they all need to balance form with serious function.
We coordinate with engineers, contractors, and local authorities to keep things moving
Sustainable design isn't just about slapping solar panels on the roof and calling it a day. It's baked into every decision we make - from orientation and materials to systems and long-term maintenance.
The best part? Green building usually saves money over time. Better insulation means lower heating bills. Smart window placement cuts cooling costs. Durable materials mean less replacement. It's practical stuff that happens to be good for the planet too.
Canadian climate-specific solutions that actually work in our winters
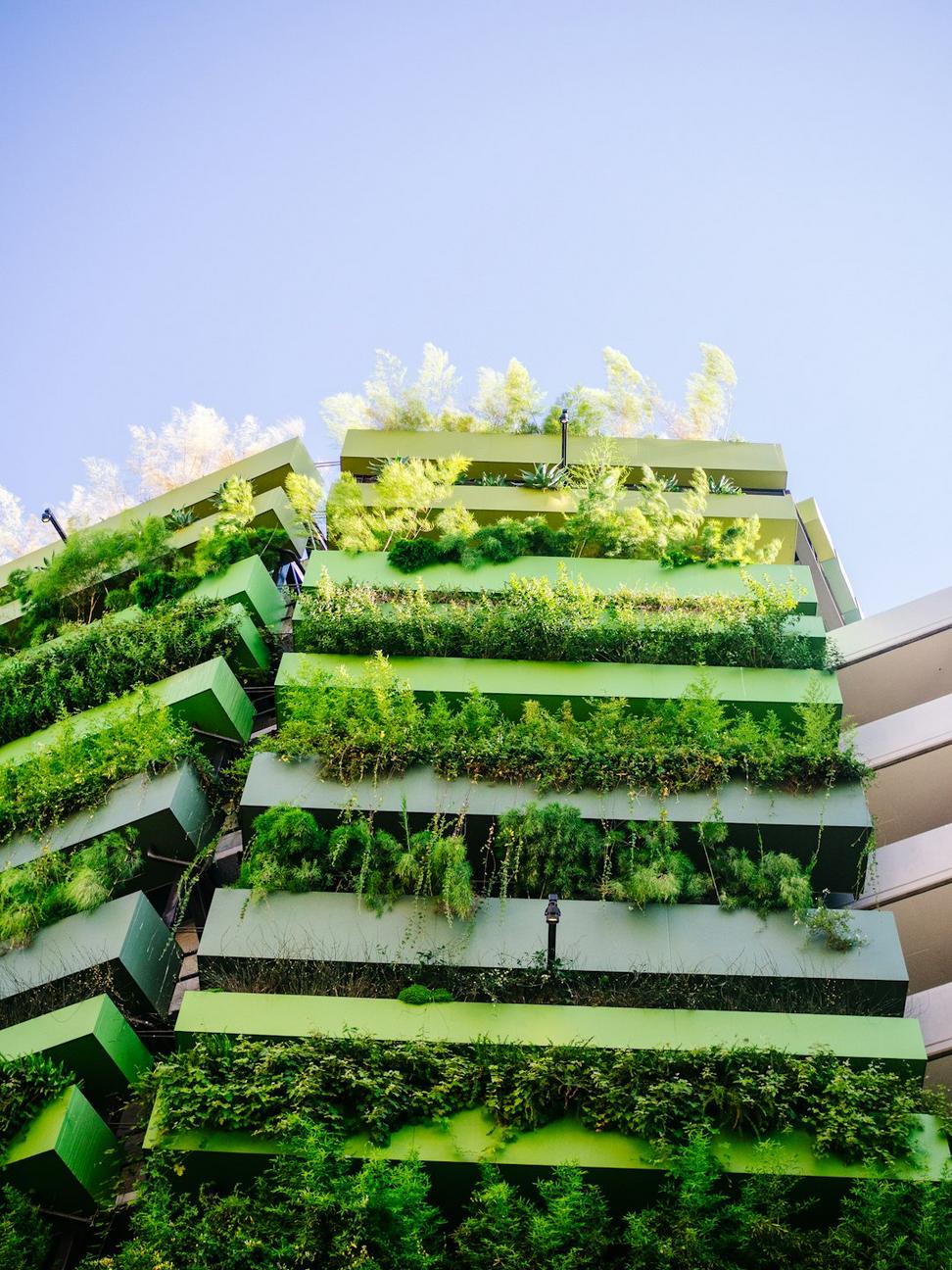
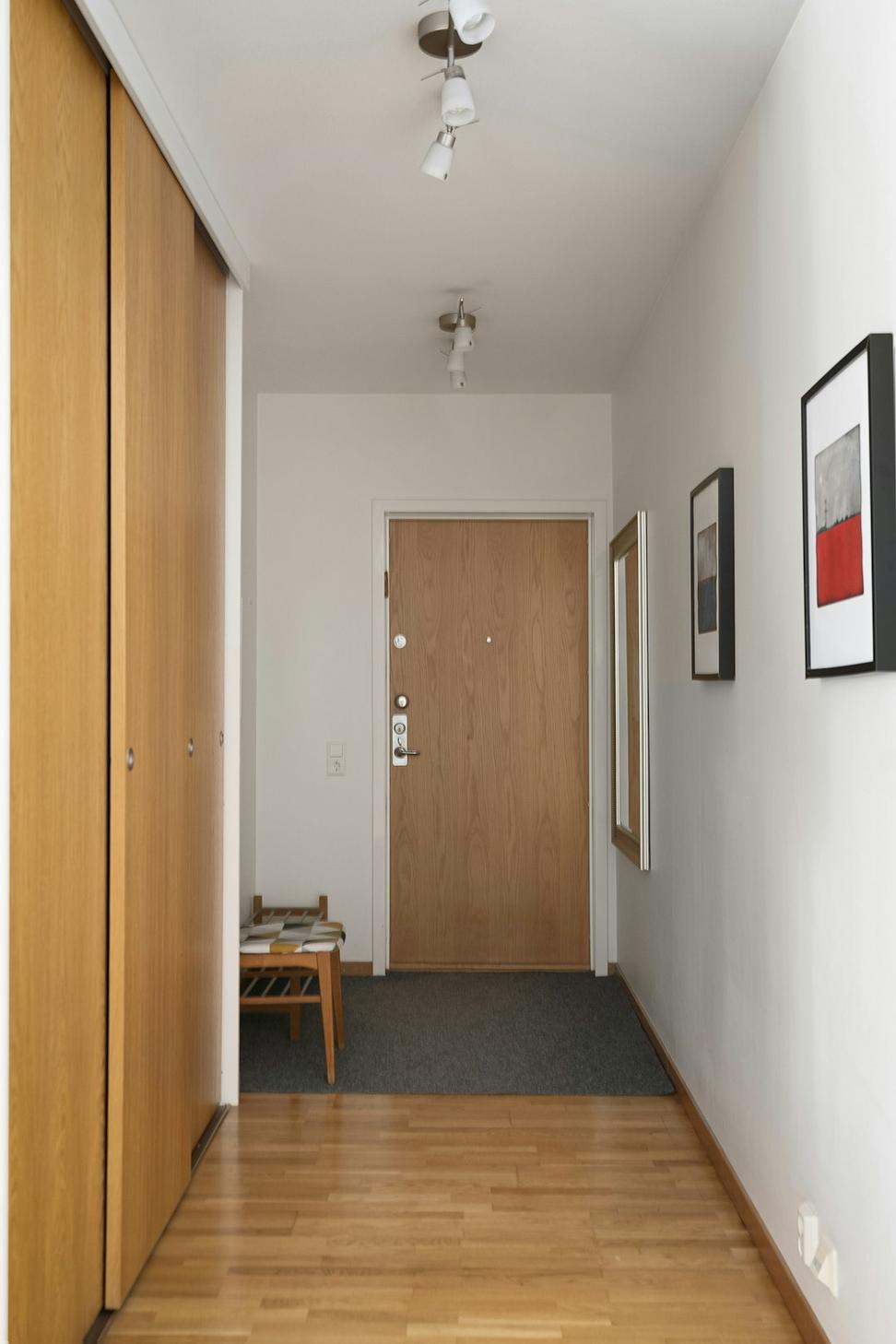
Ever walked into a space that just... works? That's not luck - it's careful planning. We map out how spaces connect, where light falls, and how people move through rooms.
Sometimes it's about knocking down walls, sometimes it's about keeping them. We've learned that good space planning often means doing less, not more. It's about clarity and purpose for each area.
Works great as a standalone service or part of a larger project
Here's the truth - even the best designs can go sideways during construction if nobody's keeping an eye on things. We stick around through the build to make sure what gets built matches what we designed.
We're not control freaks about it, but we do show up. Site visits, contractor coordination, problem-solving when unexpected stuff comes up (and it always does). Think of us as your advocate who speaks construction fluent.
Regular site meetings keep everyone on the same page
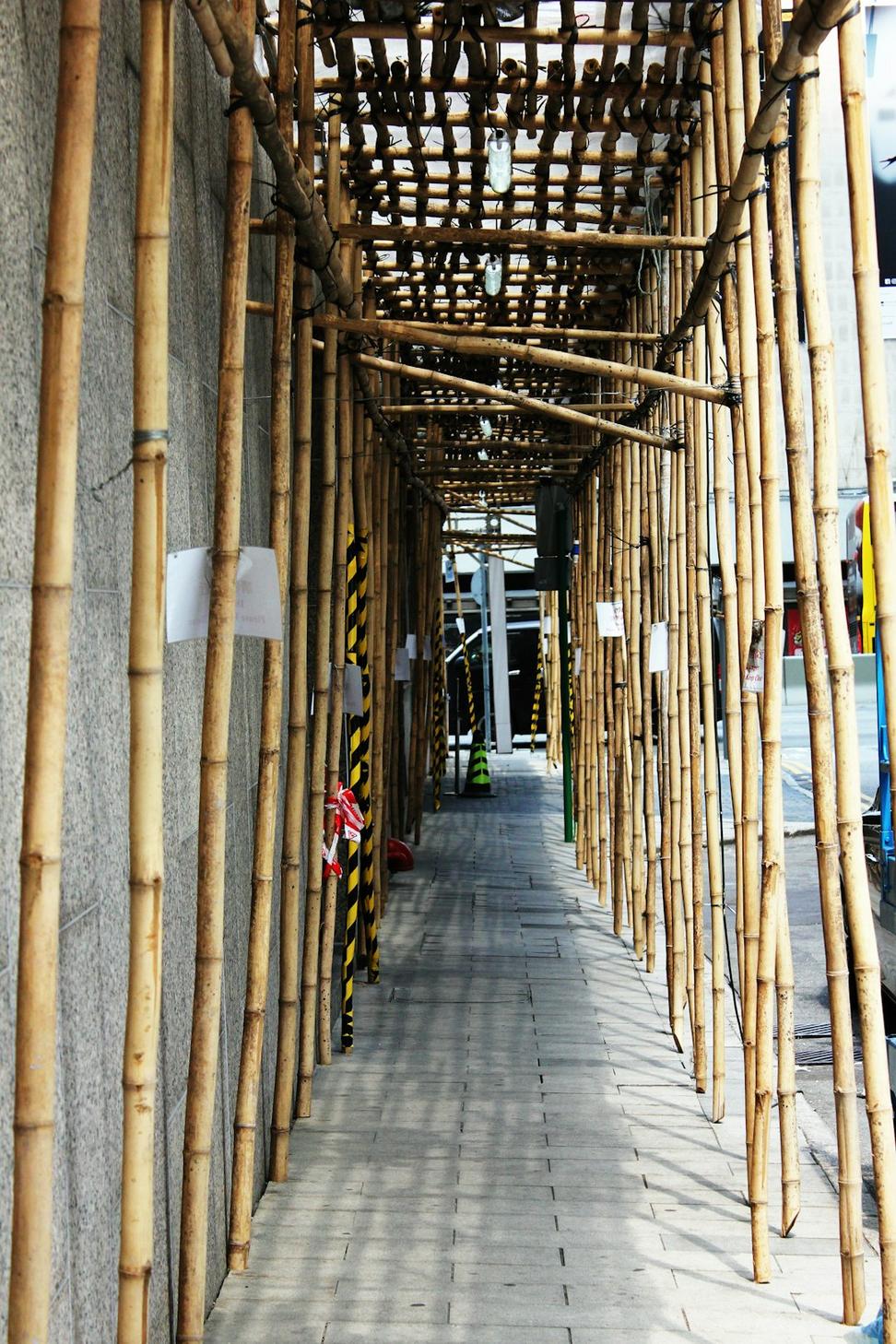

Nobody gets excited about building codes, but ignore them and you'll have a mess on your hands. Ontario Building Code, fire safety regulations, accessibility standards - we know this stuff inside out.
We've spent enough time with city planners and building inspectors to know what flies and what doesn't. Rather than designing something cool that'll never get approved, we design within the rules - or know exactly what variances to ask for.
Toronto-specific expertise with city planning departments
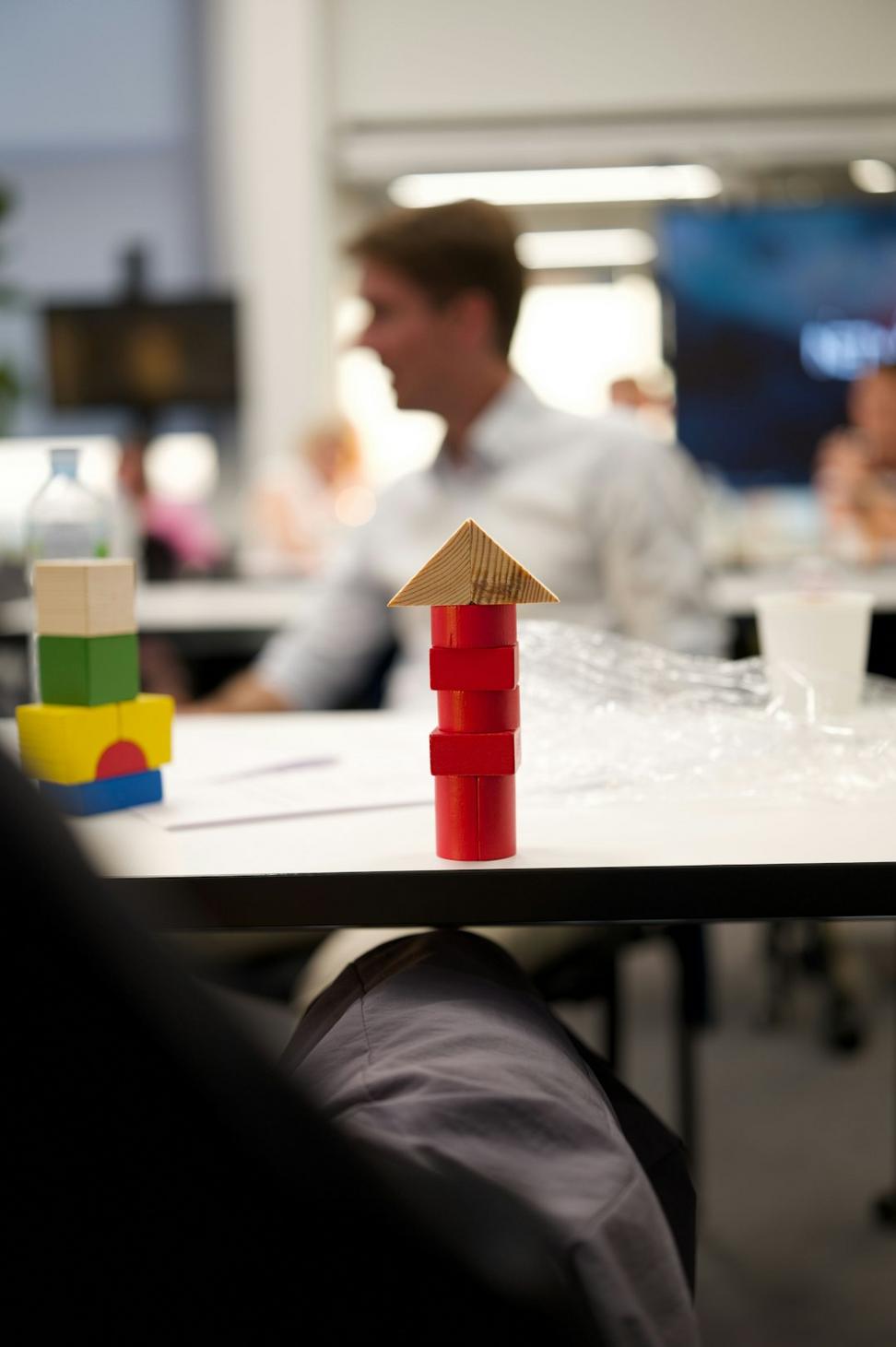
Every project's different, but our approach stays pretty consistent. We listen more than we talk in the beginning, sketch a lot in the middle, and stay involved till the end.
Coffee, conversation, and figuring out if we're a good fit for each other.
Sketches, models, revisions - this is where ideas become real possibilities.
The less glamorous but totally necessary paperwork phase.
We're there when it matters, making sure the build matches the vision.
Not sure which service you need? That's fine - most people aren't. Give us a call or shoot us an email and we'll figure it out together.