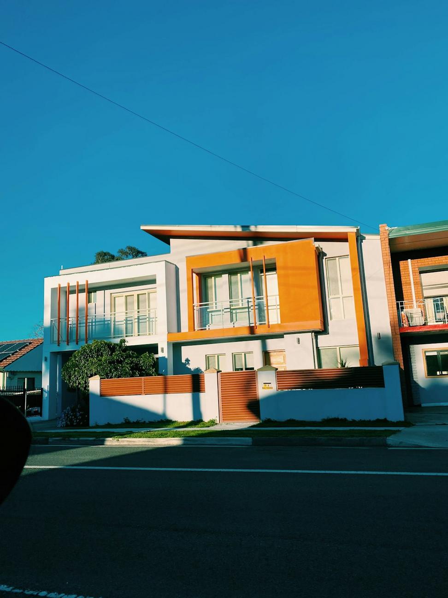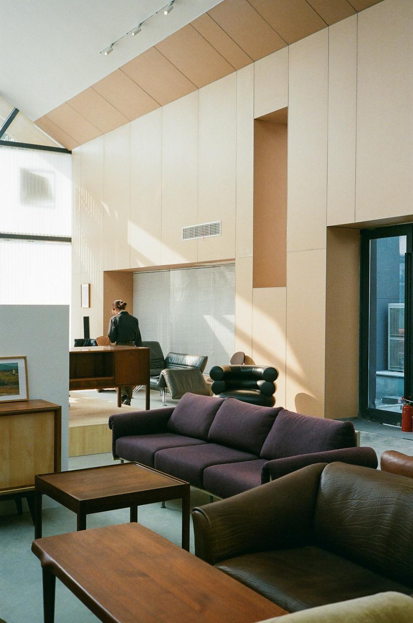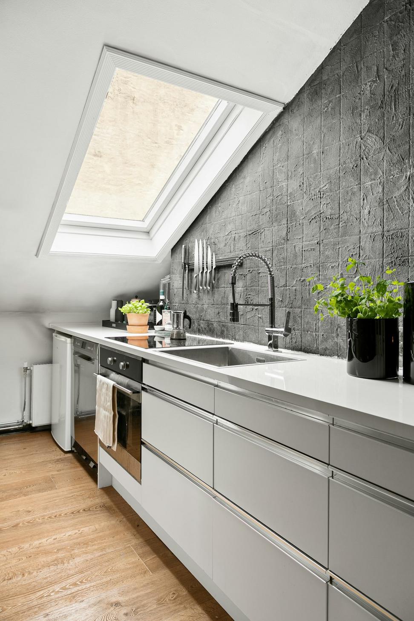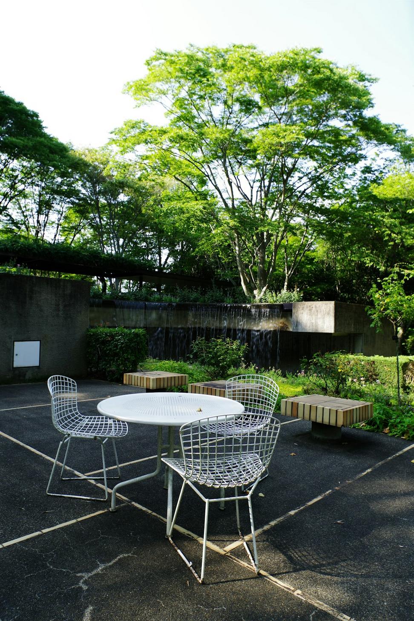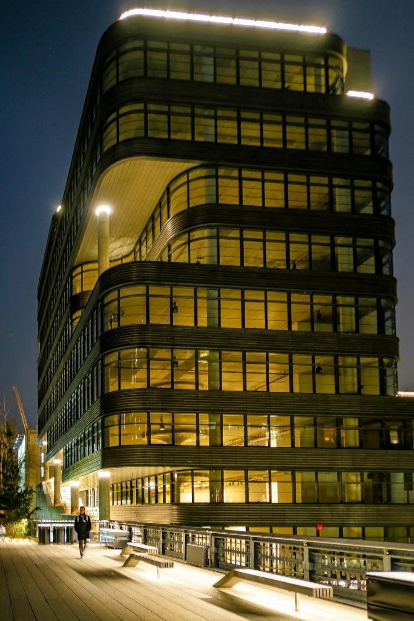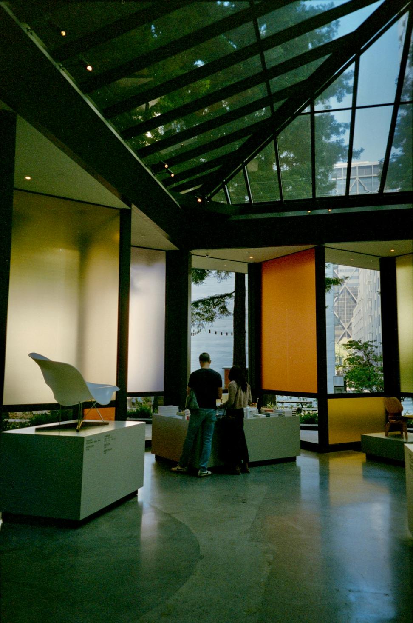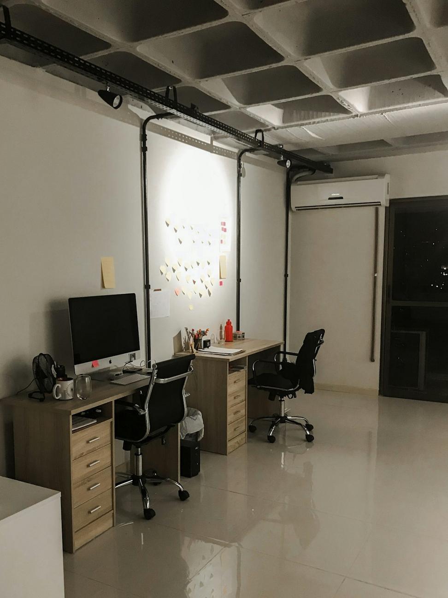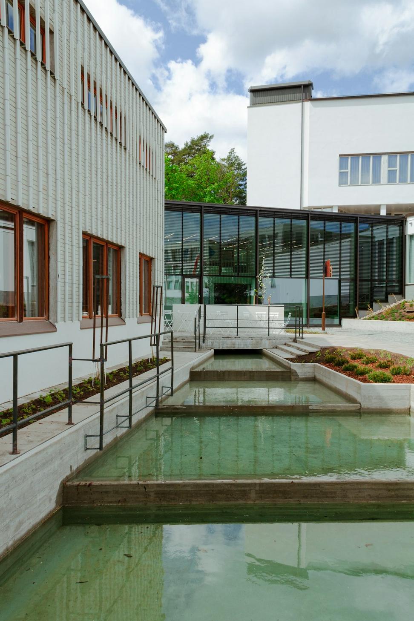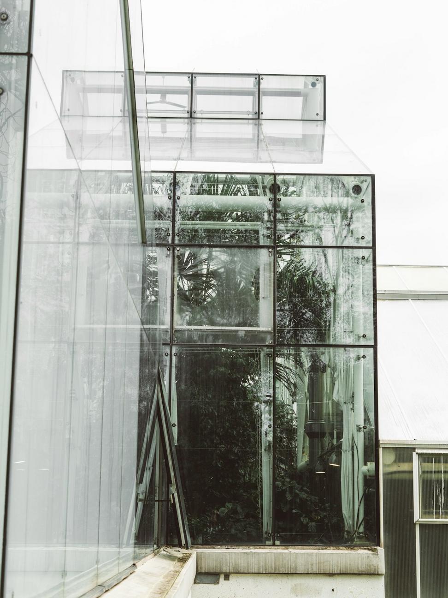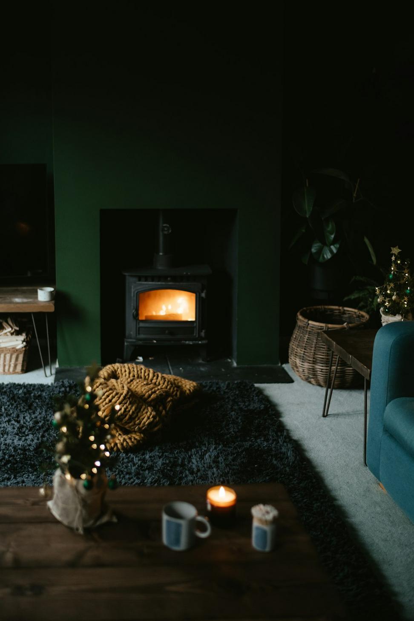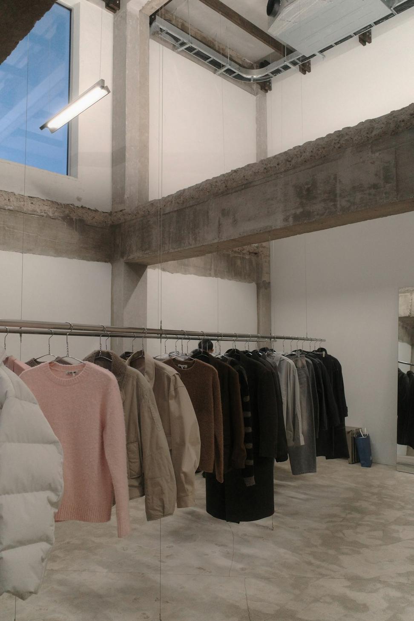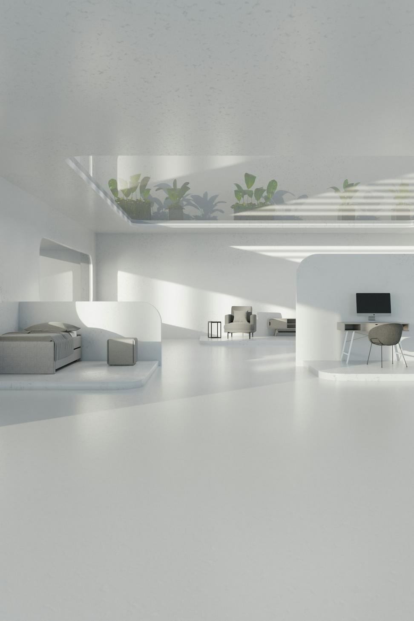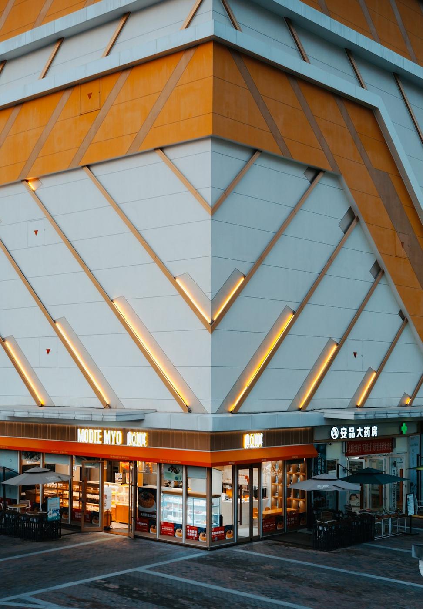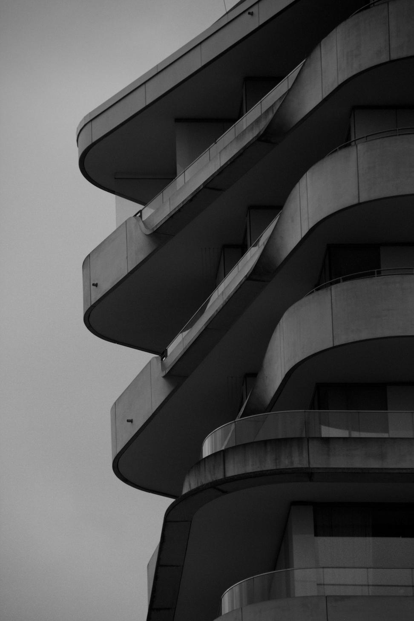Riverdale Eco-Residence
Toronto, ON - Completed 2023
This one's pretty close to our hearts. The clients wanted something that'd fit into the Riverdale neighborhood but still push boundaries on sustainability. We gutted a century-old structure and basically rebuilt from the inside out, keeping the original facade to respect the street's character while going full-blown modern eco-friendly inside.
Technical Specs
"These guys really listened to what we wanted. We've got three kids and needed something practical, but we also didn't wanna compromise on our environmental values. They nailed it - our energy bills are basically nothing now."
- Jennifer & Marcus T., HomeownersLiberty Commons Office Hub
Toronto, ON - Completed 2024
When a tech startup approached us about redesigning their office space, they weren't messing around. They wanted collaborative areas that actually work, not just look good on Instagram. We tore down most of the interior walls from the old setup and created these flowing zones that shift between private focus areas and open collaboration spots. Natural light was huge here - we maximized it everywhere.
Technical Specs
"Our team productivity actually jumped after moving into this space. It's not just pretty - it works. The acoustics are spot-on, the lighting doesn't give you a headache, and people actually enjoy being in the office now."
- Sarah Chen, VP OperationsMuskoka Lakeside Retreat
Muskoka, ON - Completed 2023
This project threw some curveballs at us - steep terrain, strict conservation rules, and clients who wanted massive windows without turning the place into a sauna in summer. We ended up designing these overhangs that block high summer sun but let in winter light. The whole structure kinda cantilevers over the hillside, so you're floating above the trees when you're inside.
Technical Specs
"We wanted a cottage that didn't feel like every other cottage up here. The team got our vision immediately. It's modern but still cozy, and somehow they made it feel like it's always been part of the landscape."
- David & Patricia R., HomeownersHarbourfront Market Renovation
Toronto, ON - Completed 2024
Old buildings have character, but man, they can be stubborn. This 1920s market building needed serious love - we're talking about preserving heritage elements while making it functional for modern retail. Kept the exposed brick and timber beams, upgraded everything else. The mechanical systems were a nightmare to hide, but we managed to tuck them away without compromising the original architecture.
Technical Specs
"They respected the building's history while making it work for today. Our vendors love the space, customers keep commenting on how good it looks, and we're actually profitable now. That's the trifecta right there."
- Michael Ortiz, Market Director